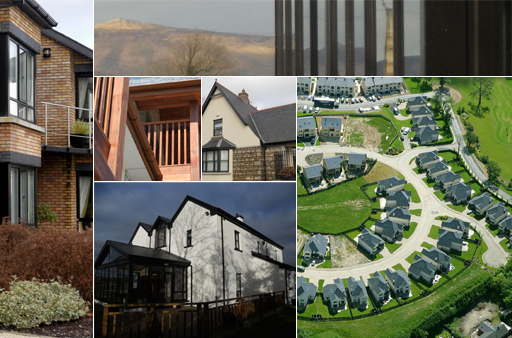| The projects featured here range in size from 200m2 (2,150ft2) to over 1,000m2 (c.11,000ft2), and feature a mix of contemporary and traditional approaches.
Each design begins with a thorough understanding of site conditions, orientation and topography, which informs an appropriate response – for example, orientating the house to minimise exposure and reduce heating and maintenance costs.
For many of these projects a detailed analysis of life-cycle costs was undertaken at the outset, to evaluate materials selection, and maximise sustainability. Many of the buildings feature solar and geothermal heating systems, for which grant assistance was available.
A mix of traditional, natural materials, such as wood, lime renders, and stone, have been selected and locally sourced where possible. |

